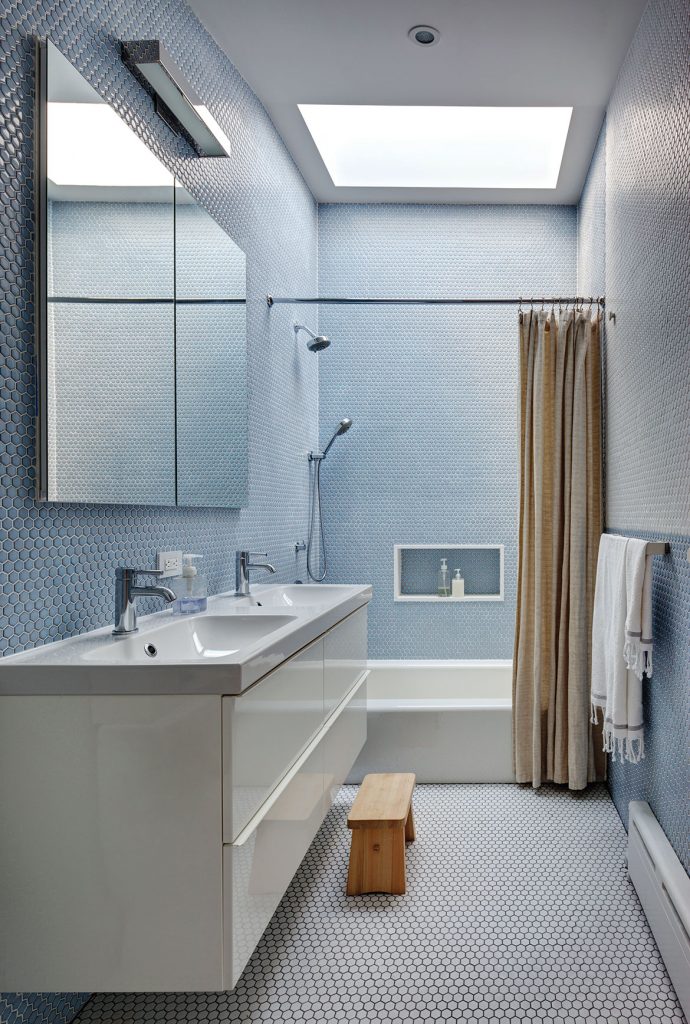Architecture/Design: BFDO Architects
Location: Brooklyn, NY
Photography: Francis Dzikowski/OTTO
This 20-foot-wide wood frame townhouse, located at the end of a row along a narrow side yard, had existing front and rear extensions. The building volume was selectively manipulated—in some cases through addition, in others through subtraction—to improve room sizes, sequences and adjacencies. Generously sized skylights, window walls and glazed corners were employed to make the most of available natural light.
The front extension was carved away at the corner to create a covered front porch, wraparound window and mudroom. The rotation of the front door—now perpendicular to the street—attenuates the entry sequence (meaning the visitor doesn’t enter directly into the main volume, as in a typical row house). To open up the exposed wall to available light, the stairs were relocated to the party wall. Instead of a straight run, the stairs take a 90-degree turn and are lit from above, by a large skylight. The corners of the living room and dining rooms were eroded to bring light in and extend views diagonally.
 The rear extension was widened to about 15 feet to create a generous mahogany-paneled kitchen with an island, pantry and home office nook. A deck off the kitchen extends the materiality of the interior living spaces out into the yard. Upstairs, the master suite is located at the front and insulated from the bustle of the house by an airlock of two parallel pocket doors. A windowed walk-in closet, sky-lit bathroom and west-facing glazed wall bring lots of light inside. In the back, corner-wrapping windows take advantage of the open skies behind the house to bring generous amounts of light into the children’s bedrooms. White oak, used for floors, stairs and built-in shelving and cabinets throughout the house, keep the palette pale and neutral.
The rear extension was widened to about 15 feet to create a generous mahogany-paneled kitchen with an island, pantry and home office nook. A deck off the kitchen extends the materiality of the interior living spaces out into the yard. Upstairs, the master suite is located at the front and insulated from the bustle of the house by an airlock of two parallel pocket doors. A windowed walk-in closet, sky-lit bathroom and west-facing glazed wall bring lots of light inside. In the back, corner-wrapping windows take advantage of the open skies behind the house to bring generous amounts of light into the children’s bedrooms. White oak, used for floors, stairs and built-in shelving and cabinets throughout the house, keep the palette pale and neutral.
 In the bathrooms, oak elements mix with cement tile and ceramic mosaics in blue and white. In the basement, which is set up as a family room and equipment storage space, vinyl tiles in a graphic pattern provide visual interest. Outside, tongue and groove white cedar siding, paired with integrated fencing and planters, creates crisp square corners. Rectangles of gray stain wrap the corners and insets to emphasize the volumetric shifts in the facade.
In the bathrooms, oak elements mix with cement tile and ceramic mosaics in blue and white. In the basement, which is set up as a family room and equipment storage space, vinyl tiles in a graphic pattern provide visual interest. Outside, tongue and groove white cedar siding, paired with integrated fencing and planters, creates crisp square corners. Rectangles of gray stain wrap the corners and insets to emphasize the volumetric shifts in the facade.
About the Architect
BFDO Architects PLLC is an award-winning multidisciplinary practice based in New York with a focus on exploring spatial and material practices that adapt to the evolving relationships between inhabitants and the built environment.
BFDO has worked in the public and private sector on a range of projects that include ground-up private residences, interiors, and institutional and retail projects in the New York area, regionally, and internationally. The firm has engaged with a range of private and corporate clients including The Hudson Companies and Trinity Real Estate as well as developers for residential units in Inner Mongolia, China.
Recent professional awards include AIA New York and AIA Brooklyn Queens Design Award Certificates of Merit for the Maple Street School. A speculative project, Chromatic Energy Landscape, was a finalist in the Land Art Generator Initiative and received an honorable mention in the Architizer A+ Awards.
The post 20th Street Row House appeared first on VUE magazine.
