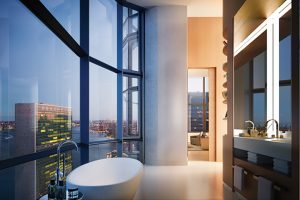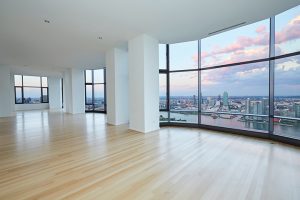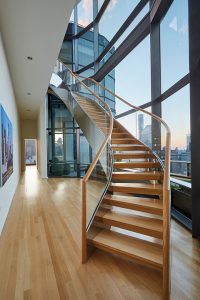Exactly sixty years after real estate developer William Zeckendorf helped bring the United Nations headquarters to the Big Apple, his grandsons, William and Arthur, purchased a vacant lot across the street from the UN complex at 50 United Nations Plaza. Alongside Global Holdings Chairman Eyal Ofer, Zeckendorf Development began construction of the $500 million project in 2012 with a simple vision—create the ultimate global address.
In order to bring the 43-story concept to life, Zeckendorf entrusted renowned British architect Norman Foster of Foster + Partners to create a design that would not only set a high standard in iconic Manhattan architecture, but would offer its residences the latest in convenient luxury living. After all, isn’t that what the luxury high-rise residence boom is all about? Among the building’s vast profile of amenities and expansive 88 units, the crown jewel of Foster’s 50 United Nations Plaza is a unique 10,000-square-foot duplex penthouse which occupies the building’s 42nd and 43rd floors. According to Jill Mangone, Director of Sales for 50 United Nations Plaza, construction of the building was completed in 2015, but developers chose to wait until it was fully operational before listing the penthouse itself. For the few of us who can afford an eight figure residence (and for the rest of us who just have really high standards when it comes to window shopping) VUE got an inside look at the penthouse which now boasts a $70 million asking price.
Inside and out, Foster’s custom-designed duplex penthouse features immense steel detailing, warm gold bands, and floor-to-ceiling windows. These elements help to create a look that embodies both modern architecture and classic Manhattan alike. “The polished stainless steel detailing of the façade is in the spirit of earlier historic towers in the city, and it reflects the sharp quality of light which is special to New York,” Foster explained.
Throughout the residence (and all of the building’s 88 units), Foster + Partners focused on a few key notes: quality of space, natural light, and clear views of the city and neighboring skyscrapers. Together, these details evoke a sense of timeless-yet-modern luxury—one that can only be achieved through the combination of superior craftsmanship and a world-class location like New York City. In addition, the unit can be merged with another penthouse (separately priced at nearly $30 million), making the would-be super penthouse a whopping 16,000 square feet with a premium price tag of $100 million.
American novelist John Updike once said, “The true New Yorker secretly believes that people living anywhere else have to be, in some sense, kidding.” Now I’m not so sure they’re keeping it a secret, but Foster’s design certainly appeals to that “Manhattan sensibility.” Stepping into the 75-foot-long main living area of the duplex penthouse, one is instantly greeted by vertical stacks of deep bay windows which open up to an infinite Manhattan skyline. Sweeping views of the UN Secretariat Building, the Chrysler Building, the East River and the Empire State Building, are a constant reminder of how New York earned its nickname, “The Capital of the World.” “The slender proportion of 50 United Nations Plaza is attenuated by the vertical stacks of bay windows, which give it a distinctive identity. From the apartments within, these bays offer spectacular views,” said Foster.
The penthouse’s massive space includes five bedrooms, two staff rooms, a total of seven and a half bathrooms and 525-square-foot north-facing terrace. Its kitchen is outfitted with Varenna white lacquer cabinetry and appliances from Sub-Zero and Miele. In addition, the unit features a one-of-a-kind hand-crafted 10,000-pound stainless steel spiral staircase which itself is enclosed by glass within a double-height space that connects both floors. The staircase leads up to the building’s 43rd floor, and the unit’s private infinity edge swimming pool. Through both the master suite and media room, residences have access to the 34-foot-long mosaic tile pool which is surrounded by an ipe wood deck which features a free-standing gas fireplace.
For prospective buyers, the serious draw comes from both the comfort of luxury living and close proximity to everything Manhattan has to offer. “It [50 United Nations Plaza] presents the perfect opportunity for a potential buyer to live in a world-class building in a world-renowned location,” said Mangone. From its shimmering gold exterior to its solid white oak floors, every detail of the duplex penthouse at 50 United Nations Plaza has been thoughtfully considered; a bright symbol of modern architecture, soaring high above the city.
*For inquires regarding the penthouse at 50 United Nations Plaza, contact Jill Mangone at 212-906-0550.
Building Key Amenities:
-Landscaped Motor Court
-Gated Entry
-Jay Wright Fitness Center
-75-foot Swimming Pool
-Sauna/Steam Room
-Spa/Treatment Room
-Concierge/Doorman
-Cold Storage
-Valet
-Porters
-Conference Room
-Children’s Playroom
About The Architect: Norman Foster – Foster + Partners
One of the most innovative practices across the globe, Foster + Partners is known for their modern approach to architecture, and, of course, their expansive designs. The company was founded by Norman Foster himself in London in 1967 and since then, the practice has grown tremendously. Though they’ve expanded to over 20 countries and six continents, 50 United Nations Plaza is the first residential tower designed by Foster in the United States. Foster himself has been recognized as a pioneer in sustainable architecture, and was the 1999 recipient of the Pritzker Architecture Award. Foster himself was also knighted in 1990 by Queen Elizabeth II.
The post Above The City at United Nations Plaza appeared first on VUE magazine.



