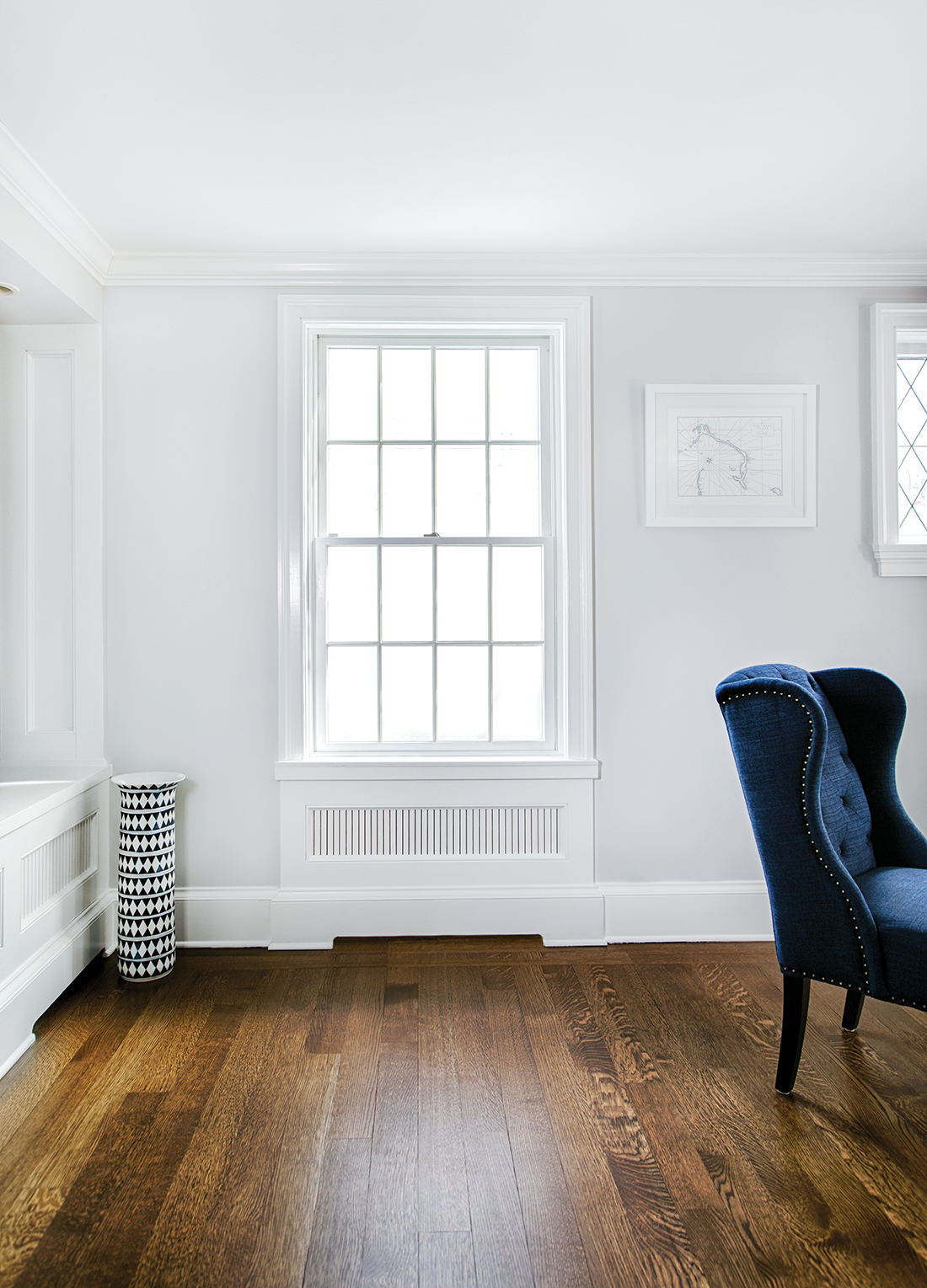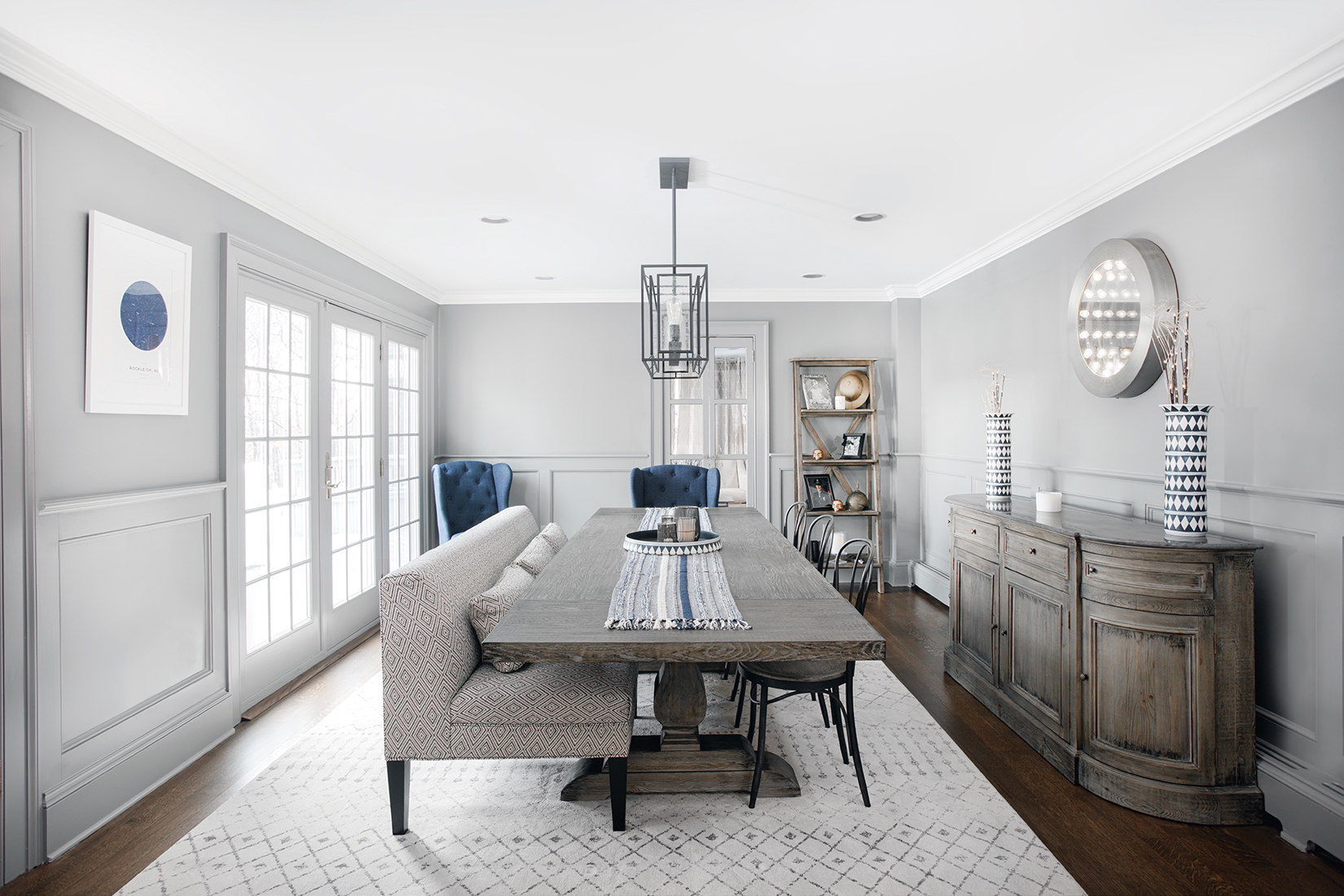—The team at Mannino Architects + Builders transformed a 1970s-style first floor into a contemporary oasis in Cedar Grove, New Jersey.
Designer: Mannino Architects + Builders
Location: Cedar Grove, NJ
Year Completed: 2019
By Melissa Sorge
The exquisite first floor of this Cedar Grove home was not always the design masterpiece it is today. With its perfectly paired hues, deliberate accents, and on-trend furniture, it may be difficult for visitors to envision the home in its former state. While the residence boasted desirable amenities like a sprawling backyard and inground pool, the interior harkened back to a much earlier time—a misrepresentation of the young couple who purchased the home. For the team of architects, builders, and designers at Mannino Architects + Builders, the challenge was to transform the dated home and bring to life an aesthetic, functional living space fit for a family with contemporary style.
 Mannino Architects + Builders is an architect-led design-build firm based out of Rutherford, New Jersey and Midtown Manhattan. Founded by Rosario Mannino, an acclaimed architect throughout the tri-state area, the firm specializes in the development of luxury residences such as houses, townhouses, and apartments. Unlike other firms who work only in architecture, construction, or design, Mannino encompasses all of these specialties with their team of experts working in tandem to ensure a seamless and efficient home design process. And due to their extensive experience in the New York metropolitan area, the team is familiar with local policies such as zoning, environmental, and historic regulations.
Mannino Architects + Builders is an architect-led design-build firm based out of Rutherford, New Jersey and Midtown Manhattan. Founded by Rosario Mannino, an acclaimed architect throughout the tri-state area, the firm specializes in the development of luxury residences such as houses, townhouses, and apartments. Unlike other firms who work only in architecture, construction, or design, Mannino encompasses all of these specialties with their team of experts working in tandem to ensure a seamless and efficient home design process. And due to their extensive experience in the New York metropolitan area, the team is familiar with local policies such as zoning, environmental, and historic regulations.
From its conception, the Cedar Grove project was close to lead architect Rosario Mannino’s heart. When his daughter’s godparents asked for help in redesigning the dated first floor of their recently purchased two-story home, Mannino knew he had to modernize the space to match the wonderful couple that now lives there. “The style was not a representation of this young couple, so they called me to design and build the dining room and living room. The overall goal was to modernize the design to represent our 30-something- year-old clients,” says Mannino.
The renovation process began with flooring and trim work. Dated flooring with oversized tiles was quickly replaced with “new rift and quarter sawn white oak floors in a satin finish,” Mannino told me. When the floor was finished, the team moved on to the trim, which was previously undersized—a style unfit for a contemporary project. The moldings were replaced with thicker, more substantial sized baseboards and crown molding, instantly updating the rooms. Mannino’s team also used trim work to help disguise built-in wall radiator heaters, allowing them to function behind the scenes.
The next steps in modernizing this older home were to update the interior columns, fireplace finishes, and stair railings. According to Mannino, the formerly square, “Roman Bath” style columns dated the home. His team replaced them with subtle square columns that blended into the new style of the home. In the living room, the design team changed the finish around the fireplace from a polished marble to a subtle black granite. Additionally, bulky stair railings were replaced with lighter metals to give the room an open feel.
After the floors, moldings, columns, and finishes were updated, Mannino and his team moved on to one of the most fun and exciting parts of the renovation process: decoration and design. The design team selected cool, relaxed tones for the walls and trim—evoking a neutral color palette. The subtle wall colors would allow the furniture to take center stage, with pops of color in the textiles and decorative accents. All of the furniture pieces were purposefully selected to stand out through their contemporary style and colorful accents, while also providing a cozy and functional atmosphere for family gatherings.
The focal point of the dining room is a rich, oversized wooden table from Arhaus. Seating around the table is an ideal combination of comfy and functional, with a plush textile bench on one side and structured straight-back chairs on the other. A complementary sideboard, topped with colorful geometric print vases and a playful, satin nickel Timothy Oultan mirror adorns the wall adjacent to the dining table. Tufted, marine blue accent chairs with nailhead trim provide stylish extra seating towards the back of the room. A glass bar cart brings the room together with a little glitz and glamor, without being overbearing. In the living room, the neutral walls are contrasted with pops of rich color from a bright blue area rug and boldly patterned throw pillows. With the help of Mannino and his team, the first floor of this Cedar Grove home has been transformed into a luxurious modern living space with both style and functionality.
*For more information about the architect-led design-build process, visit rsmannino.com
The post Contemporary Classic with Mannino Architects + Builders appeared first on VUE magazine.

