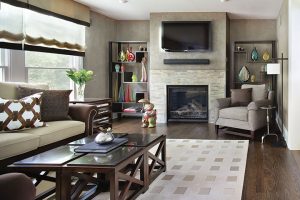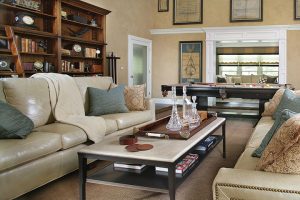Designer: Polo M.A. Inc.
Location: Woodcliff Lake, NJ
When it comes to design, there are the modern lovers, the traditionalists, those charmed by vintage flare and many other different variations of style. But more and more, we are seeing a blend of older and newer styles: clean colors mixed with old wooden finishes, sleek decor paired with classic styled furniture. In this 6,500-square-foot Woodcliff Lake home, designer Mark A. Polo, founder of Polo M.A. Inc, married these techniques to create a home that is full of bright colors and classic style, making the extended and renovated space packed with charm, and something special around every corner.
 All of the beautiful homes the Polo M.A. team designs have different styles, but Polo himself explained that this Woodcliff Lake stunner is more of a “curated house,” with individually beautiful items that are all cohesive and connected to each other. “[The homeowner] wanted the house to look interesting, and have a surprise every time you turned around, with an unusual texture or an unusual visual. So that’s why you see extreme textures used,” Polo explained. The color palette also stays true throughout the home, something the homeowner was fixed on. But instead of making the entire home the same blues, tans and dark browns, Polo inverted the colors throughout each room, making them all unique while maintaining a sense of flow.
All of the beautiful homes the Polo M.A. team designs have different styles, but Polo himself explained that this Woodcliff Lake stunner is more of a “curated house,” with individually beautiful items that are all cohesive and connected to each other. “[The homeowner] wanted the house to look interesting, and have a surprise every time you turned around, with an unusual texture or an unusual visual. So that’s why you see extreme textures used,” Polo explained. The color palette also stays true throughout the home, something the homeowner was fixed on. But instead of making the entire home the same blues, tans and dark browns, Polo inverted the colors throughout each room, making them all unique while maintaining a sense of flow.
Starting in the kitchen, Polo focused on making the space bright and airy, with light walls, cabinets and backsplash, and mixed in a dark island and a round dark wooden table, and dark light fixtures throughout. The calfskin chairs around the table and island bring together the light and dark. “It all starts with asking the client the right questions,” Polo explained. “Some people would like a dark, very subtle encompassing kitchen, others want to wake up and see bright light in the morning. So all of the questions you ask go into establishing the coloration of the room. That being said, we did high contrast in the kitchen because she wanted it to be light and bright, but then we did mid-tone draperies with dark-toned furniture. The next room had the same components but with a different mix. So we took the same color palette and bounced it around.”
 One of two family rooms, next to the kitchen, has the same color scheme, but flipped. The darker walls and wood floors give way to lighter furniture, with darker pieces and accents thoughtfully placed around the room. In order to achieve a balance of light and dark, Polo used features such as a light-stoned fireplace and beautifully colored glass sculptures, which can also be found throughout the rest of the home. Polo explained that the homeowner loves glass art specifically, and it was a joint effort in collecting all of it. The colorful glass is also seen lining the dining room, where light walls and chairs pop against the dark floors and furniture, the curtains and head chairs featuring a bold and fun pattern.
One of two family rooms, next to the kitchen, has the same color scheme, but flipped. The darker walls and wood floors give way to lighter furniture, with darker pieces and accents thoughtfully placed around the room. In order to achieve a balance of light and dark, Polo used features such as a light-stoned fireplace and beautifully colored glass sculptures, which can also be found throughout the rest of the home. Polo explained that the homeowner loves glass art specifically, and it was a joint effort in collecting all of it. The colorful glass is also seen lining the dining room, where light walls and chairs pop against the dark floors and furniture, the curtains and head chairs featuring a bold and fun pattern.
The home itself is also a house built on moods. The uniqueness and versatility of each room is an example of that, like the great room, which features a pool table and a dark wood library. The light tan walls and furniture are broken up with blue accents, including the large prints on the walls, which Polo explained are blueprints of iron work from the 1930s, which came in the perfect colors to tie into the home. Another standout feature is the fireplace, originally from the late 1980s/1990s. What initially was a floor-to-ceiling fireplace was cut and made into a mantel, then the real, original stones were made into a different color to work with the room.
 The theme of the home carries into the master suite as well, where the pale blue walls and large light carpets give the whole space a calming effect. The newly extended room offers a sitting area, with white sofas facing the dark wood floor-to-ceiling fireplace, and beyond that, a blue printed chair and ottoman, a dark old-fashioned oversized mirror and a claw foot tub for pure relaxation.
The theme of the home carries into the master suite as well, where the pale blue walls and large light carpets give the whole space a calming effect. The newly extended room offers a sitting area, with white sofas facing the dark wood floor-to-ceiling fireplace, and beyond that, a blue printed chair and ottoman, a dark old-fashioned oversized mirror and a claw foot tub for pure relaxation.
Though all of the furniture, fixtures and accents in the home were new, Polo made the extended and renovated space flow effortlessly to look both contemporary and classic. The tans, blues, and dark browns of the home made each room feel bright and airy, with a warm and homey feel. Whether one wants to work or play, each room in the home is given an individual role, but as a whole, comes together to make the perfect living space.
The post The Perfect Living Space appeared first on VUE magazine.
