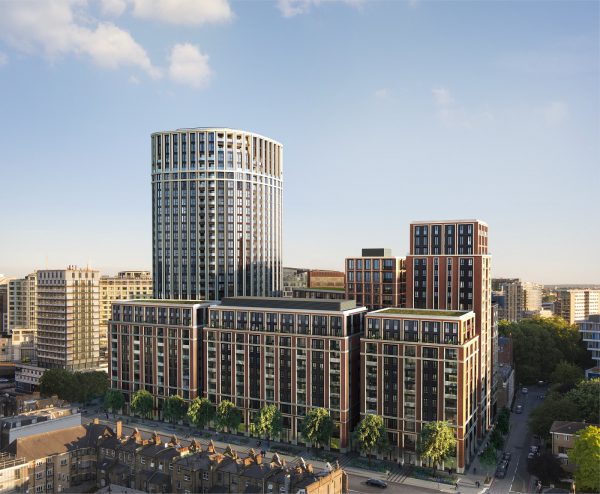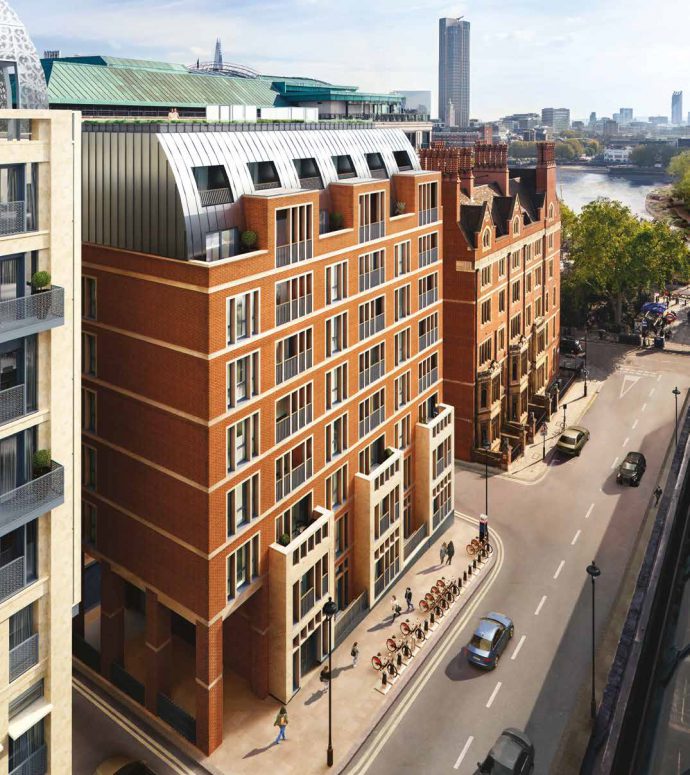
It’s no surprise that London Luxury Real Estate is really pricey. What is of surprise is that recent London Development Design Study completed by Knight Frank’s development consultancy division shows a surprising new direction in terms of market trends. Where the adage for property used to be “location, location, location”, market trends and demands are beginning to show that design and specification are becoming more important than locality.
Increasingly, London real estate buyers are increasingly focused on space, layout, architecture and views as opposed to availability of amenities in luxury real estate developments.
Knight Frank London Development Design Study: Slowdown in new developments but upswing of property prices in prime central London
Data from DCLG is showing slowdown in housing delivery with 17,070 new upcoming London developments in 2016 down from 25,200 in the previous year. Planning approvals for new upcoming London developments have also fallen, down from 499 in 2015 to 478 in 2016 – this was due to a variety of factors including rising construction costs (35% of total construction cost of a London luxury real estate development – a 10% movement in Sterling can increase real estate development costs by 2 to 4%) due to unfavourable FOREX stemming from Brexit, labour issues and tax changes.

Big Ben and Westminster bridge at dusk
That said, Knight Frank market research are indicating that property prices in prime central London have shown an upswing: 24% higher than their last market peak in 2008. The current price trend for London luxury real estate reflects that the market is adapting to changes to stamp duty introduced in December 2014 and recently in April 2016 with increased costs associated with properties over $1.1 million and an additional 3% levy for additional properties.
Knight Frank Study on Home buyer preferences: An overview
London real estate market has become more product-led and less location -led with developers focusing increasingly on quality of their building and facilities on offer rather than the traditional “golden postcodes”.
Given the choice between two identically sized but differently priced apartments, which would you choose? 64% overwhelmingly chose luxury high end specs like imported stone and designer appliances versus 36% who chose standard man-made stones and non-branded appliances.

How important are the following gadgets and technology? The top 5 amenities chosen according to home buyer preferences are: 1. Super-fast broadband (43% of respondents) 2. Satellite/Cable TV connection 3. Smart heating and cooling 4. Security system 5. smart lighting
At the same price point, 69% of home buyers would prefer a larger apartment in a building with only a concierge while only 31% of home buyers would prefer a smaller apartment in a building with extensive amenities like pool, spa, concierge, cinema, lounge, etc.
Top 5 amenities would home buyers forgo to reduce service charge? Wine cellar (84%), librarby (82%), spa (80% – somewhat surprising), screening room (78%) and nursery/childcare (78%)

Top 5 Upcoming London Luxury Real Estate Developments
From luxury apartments, flats, townhouses, and Victorian terraced homes within the prime central areas of Belgravia, Holland Park, Knightsbridge, Mayfair, and Notting Hill. Luxury or not, London real estate is of such desirability that to say you were living in central London already connotes a level of prestige (even if you weren’t living in the most expensive parts of the city like Kensington Palace Gardens and The Bishops Avenue). With a host of experiences like West End to eight Royal Parks, Big Ben to Buckingham Palace at your door-step, you’d want to look at any one of these top 5 upcoming London luxury real estate developments.

West End Gate – an upcoming London luxury real estate development
West End Gate
- 1, 2 & 3 bedroom apartments available
- Excellent transport connections, Zone 1
- 24 hour concierge & business lounge
- Pool, spa, gym, cinema room & private gardens

The living room of West End Gate
Introducing West End Gate, an exclusive luxury real estate development set in one of London’s most prestigious postcodes moments away from stylish Marylebone. Designed by renowned architects Squire & Partners, West End Gate London, comprising a landmark residential tower and surrounding mansion blocks, is inspired by the local architecture and character of the area. The 30 storey luxury development by award-winning UK property developer Berkeley Homes provides expansive views of the City, Regent’s Park, and Hyde Park. Boasts 542 apartments with first-class residential facilities and exemplar design – a fusion of contemporary and old school luxe, West End Gate also benefits from a Central London Zone 1 location and excellent transport connections.
Luxury amenities include a 24-hour concierge service, pool, private gym with trainers on hand, a business lounge and cinema screening room. At the heart of West End Gate is a stunning landscaped garden and piazza, with a linear water feature that flows through the square.

The Corniche on the Albert Embankment
The Corniche
- Iconic riverside location
- Pool, spa and Vitality Room
- Skyline Club Lounge and terrace
- 24 Hour Concierge and secure underground parking

Balcony view from an apartment at The Corniche on the Albert Embankment , an upcoming London luxury real estate development
Situated opposite Tate Britain, The Corniche on the Albert Embankment is a truly spectacular development in the newly created Nine Elms district of London. Designed by world renowned architects Foster & Partners, The Corniche offers a selection of luxurious one, two and three bedroom apartments and penthouses. A London luxury real estate development with an exclusive address on the south side of the River Thames, the Corniche with its sinuous and elegant architecture mimics the curves of the Thames.
Panoramic views over the most important stretch of the river from the magnificent Houses of Parliament, to the round pods of the London Eye and towards the City of London. Its individual layout offers a wide selection of suites, one, two and three bedroom apartments and penthouses. Each finished to the highest standard, no less than you would expect from a world leading design team.
As well as all the usual amenities a development of this quality offers; 24 hr concierge, underground parking etc, the Corniche on Albert Embankment also boasts an infinity pool, spa rooms, screening room and an exclusive 19th floor resident’s club lounge.

375 Kensington High Street
375 Kensington High Street
- 24 hour Harrods Estates concierge
- Secure underground parking
- Leisure suite and private cinema
- Business suite

Living room of the exclusive five bedroom penthouse at 375 Kensington High Street

Master’s room of the exclusive five bedroom penthouse at 375 Kensington High Street
375 Kensington High Street is a luxurious new build development located at the western end of Kensington. Located in the Royal Borough of Kensington and Chelsea, the London luxury real estate development benefits from 24 hour Harrods concierge and security, underground parking and a stunning leisure suite for residents only. The award winning 375 Kensington High Street is one of London’s most sought after new addresses, offering a range of one and two bedroom apartments but a super luxurious previously unavailable five bedroom penthouse located on the 11th and 12th floors is now up for grabs.
The pinnacle of modern living, the luxury property benefits from an abundance of natural light and wrap around terraces of over 1400 sq.ft wth exceptional views of the London skyline. The five bedroom 375 Kensington Penthouse comprises a large reception area with double ceiling height and triple aspect views, entrance hall, a very large open plan kitchen with Gaggenau and Sub Zero appliances, dining area, exceptionally large master bedroom with dressing area and ensuite of circa 850sq.ft in total, four further bedrooms, all with ensuites and separate utility room. The property further benefits from having four allocated parking spaces and two separate entrances.

Temple House, 190 Strand, an upcoming London luxury real estate development
Temple House, 190 Strand
- 22 boutique apartments
- Riverside living
- Bespoke interiors

The living room of Temple House

A bedroom of Temple House
190 Strand is a mixed-use building development by St Edward Homes, part of Berkeley Group Holdings, underway on the south side of Strand in the City of Westminster, London. But it’s the collection of 22 luxury apartments collectively forming the London real estate development of Temple House which really excites us.
Standing proudly only metres from the River Thames. This exclusive collection of exceptional homes is located at the heart of Central London in the vibrant and dynamic cultural heartland: Covent Garden, the Houses of Parliament and Trafalgar Square.
Temple House marks out a distinctive new presence in this historic location. The red brick and stone façade draws on the influence of its neighbour, late 19th century Arundel House. Temple House is a contemporary interpretation, with the grand entrance doors echoing the decorative oak next door.

Burlington Gate Mayfair
Burlington Gate Mayfair
- Located in Mayfair’s luxury quarter
- Access to bespoke tailoring, world-class art galleries
- 24 hour concierge
- Gymnasium
- Spa
Burlington Gate in Mayfair W1 is the latest London luxury real estate development by award-winning Native Land. Inspired by Mayfair’s rich cultural heritage (shopping, bespoke tailoring and the like), Burlington Gate is the epitome of fine living at one the world’s most desirable addresses.
Offering an outstanding blend of sophistication, craftsmanship and innovative architecture, Burlington Gate comprises 42 premium residences and penthouses, a dedicated concierge that provides 24-hour service and 25,000ft of gallery space.

The atrium at Burlington Gate, Mayfair

The living room of an apartment at Burlington Gate Mayfair
The contemporary new building is designed by the acclaimed international architectural practice Rogers Stirk Harbour + Partners. The upcoming London luxury real estate development is a modern interpretation of the surrounding Georgian architecture, displays technical confidence and provides impressive new public realm including the first new arcade in Mayfair since the 1930s, connecting Old Burlington Street with Cork Street.
Reflecting its location in Mayfair’s premier destination for collectors and art connoisseurs,Burlington Gate is home to a beautifully crafted art-space with all the elegance and light of the most inspiring gallery. Residences to Burlington Gate are accessed through a private gated entrance in the arcade. On entering, the new London luxury development immediately reveals its true modernity. Two elegant, linear buildings are connected by a single translucent core that allows daylight into the heart of the development.
The residents’ reception is located on a mezzanine floor that overlooks the atrium where daylight lands on the smooth surfaces of the building’s interior architecture. Light-filled airy interiors feature tailor-made design, mixing traditional craft with superior innovation. All residences are enhanced by bespoke detailing, from the expertly-crafted door handles and joinery, to the custom-made Bulthaup kitchens and bathrooms. Residents also benefit from a gymnasium and a spa offering state-of-the-art equipment.















The post Top 5 Upcoming London Luxury Real Estate Developments and Knight Frank London Development Design Study appeared first on LUXUO.
