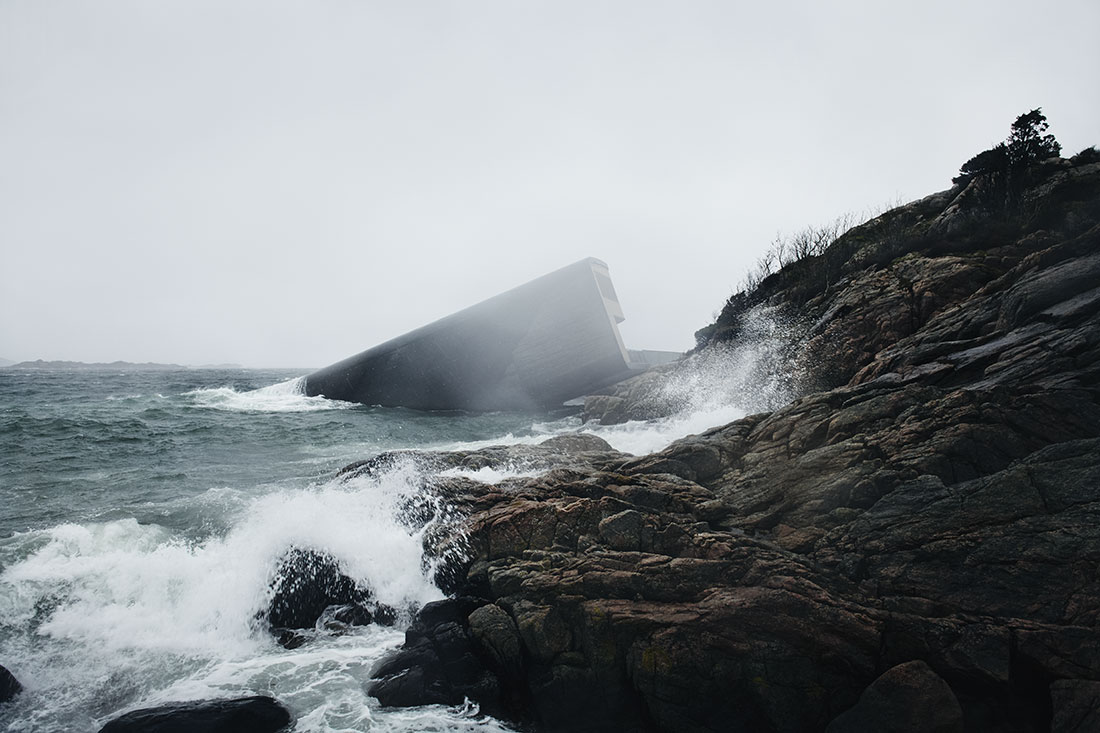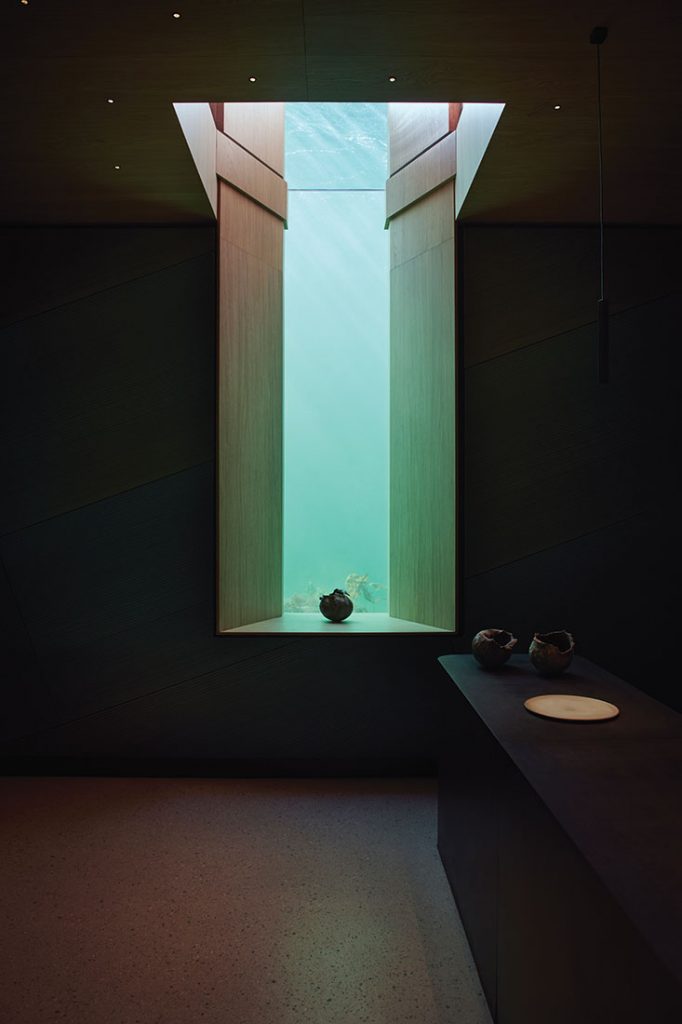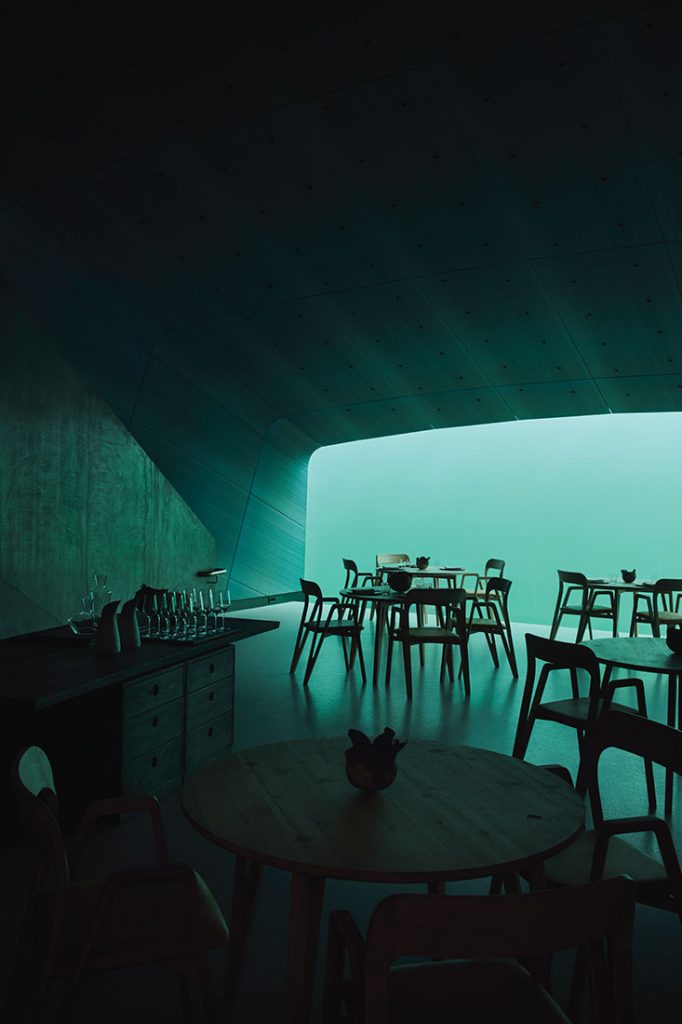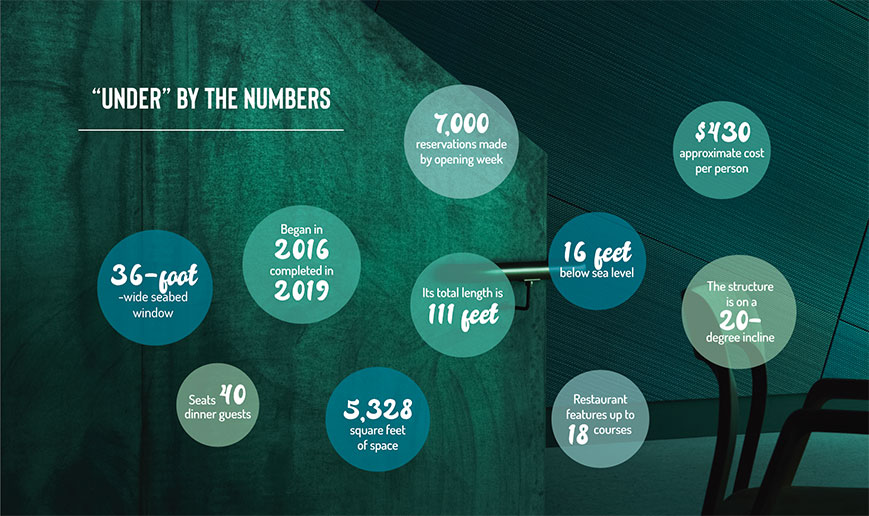—Beneath the cold northern waters of Lindesnes, Oslo-based architecture workshop, Snøhetta, has created the world’s largest underwater restaurant along Norway’s southern shore.
Waves rush into the coast; white fringed and violent they break against the craggy shore and swamp the air with humid mist. The spectral sea spray dissipates on your skin, preceding the structure—a monolith, half-sunken into the icy Norwegian waters. Neither below or above, its striking visual identity is inspired by the surrounding topography—a rough yet refined concrete shell unmoved by the tides, and yet, in perfect rhythm with its environment.

A chill grips you as you approach its ivory platform, tempting your imagination to what wonders await below. Step by step you descend, the calming warmth of the oak foyer at your side—a far cry from the discord of the outdoors fading further behind. The plunge beneath is slow, marked by accent windows where the building touches the sea—a steady glide past the mezzanine bar. Above, an allusion to an evening’s sunset sinking on the ocean’s horizon—a visual metaphor played out by clad ceiling panels. But still, the emerald green glow of the sea beckons with your last steps into the unknown.

Here, at the restaurant level, life flourishes. Delightful and uncanny, a softer interior defined by textiles unveils a gateway to the world beneath the surface. There is a sense of serenity some 16 feet under the waves, where guests can peer out into the briny waters through the structure’s panoramic eye—a 36-foot-wide horizontal window personifying the ascendancy of the sea. Yet, at this journey’s otherworldly end, immersion at “Under” has only just begun—just as its architects at Snøhetta intended.
“Under is a natural progression of our experimentation with boundaries,’’ Snøhetta Founder and Architect, Kjetil Trædal Thorsen, explains. “As a new landmark for Southern Norway, Under proposes unexpected combinations of pronouns and prepositions, and challenges what determines a person’s physical placement in their environment. In this building, you may find yourself under water, over the seabed, between land and sea. This will offer you new perspectives and ways of seeing the world, both beyond and beneath the waterline.”
At 111 feet long, its concrete exterior rests at a 20-degree angle along the seabed of Norway’s southernmost point, able to withstand the intensity of the northern storms. The structure of Under—which has the dual meaning of “below” and “wonder” in Norwegian—is designed to serve as an artificial reef. Over time, its assimilation with the surrounding ecosystem will house sea life such as kelp and aquatic snails. Described by its designers as a “sunken periscope,” Under is very much a literal window into thriving biodiversity—doubling as a research center for marine life.
Sophisticated in both purpose and design, each piece of Under was chosen with meticulous intention. The interior’s lighting system—380 LED lamps installed into the ceiling panels—illuminate the restaurant in a such a way as to not disturb the view of local flora and fauna dancing in the waves. The refined system is designed to respond to the changing light conditions both manmade and natural alike.

Under is a journey through changing environments, perspectives and most of all, materials. Each component was chosen depending on its location; rough wood alludes to the entryway and deliberately evolves into a more refined finish as the structure descends from the mezzanine into the dining room. For furnishing, Snøhetta tapped carpentry experts, Hamran—a locally revered workshop established in 1930. The focal point of Hamran’s furniture collection—designed specifically for Under’s dining room—is the chair, which is reminiscent of the way branches stretch out from a tree stem as seen in its angled corners. The series is an echo of Under’s core principles: a structure of the future that doesn’t infringe on the natural beauty of its environment and materials.
Under is Europe’s first underwater restaurant (and the world’s largest). Its 40-person dining room defies the outside elements with a foot and a half-thick concrete walls. Under’s own culinary emphasis is fluid with the project’s sustainable, locally-sourced identity. Head chef Nicolai Ellitsgaard and his 16-person team from top Michelin restaurants echo this philosophy. Together, they’ve curated an eye-opening tasting menu based on what you see outside—native wildlife and freshly foraged Norwegian produce. Despite becoming one of the most coveted dining destinations in the world overnight—with 7,000 reservations by opening day—the majesty of Under will forever evoke a sense of awe and mystery.
Building “Under” – Under’s concrete shell and windows were assembled on a barge just a stone’s throw from the shoreline. From there, it was carefully lifted and moved to the project’s site where it floated on its own before being guided by tugboats to its precise location. Without damaging its structure and the ecology below, Under was placed on its foundation by filling the structure with water to help it sink. Following its submersion, its was bolted to concrete anchored to the seabed before being drained and therefore, authorizing the team to design the restaurant’s interior.
About the Architect – Oslo-based architecture workshop Snøhetta are defined by their trans-disciplinary approach to design, working with a project’s landscape rather than against. Since the firm’s inception, their work has challenged our perception of our surroundings while promoting social interaction. After placing first in an international design competition to reimagine the Alexandria Library in Egypt in 1989, Snøhetta earned its first commission, and never looked back.
In the U.S., Snøhetta was commissioned to create the only cultural building at New York City’s World Trade Center Memorial, establishing a permanent residence in Manhattan and subsequently, San Francisco. Today, the international workshop also has offices in Innsbruck, Paris, Hong Kong and Adelaide. Snøhetta is home to 240 employees from 32 different countries, and has quickly become internationally recognized for their unique, forward-thinking projects and renderings. Snøhetta credits global reach as a source of diversity and evolving perspective.
Photography by Ivar Kvaal

The post Wonder Below appeared first on VUE magazine.
